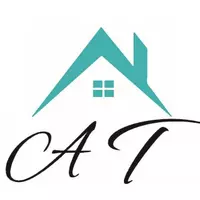$1,650,000
$1,649,999
For more information regarding the value of a property, please contact us for a free consultation.
5120 MARINA WAY #16001 Tampa, FL 33611
3 Beds
3 Baths
1,837 SqFt
Key Details
Sold Price $1,650,000
Property Type Condo
Sub Type Condominium
Listing Status Sold
Purchase Type For Sale
Square Footage 1,837 sqft
Price per Sqft $898
Subdivision Marina Pointe East
MLS Listing ID T3527247
Sold Date 11/22/24
Bedrooms 3
Full Baths 3
Condo Fees $5,072
Construction Status Inspections
HOA Y/N No
Originating Board Stellar MLS
Year Built 2023
Annual Tax Amount $2,102
Property Description
*** BACK ON THE MARKET! Previous buyer was unable to secure financing, offering you another opportunity to own this incredible property. Don’t miss out your chance to own this beautiful home that’s still brand new and has never been occupied! ***—schedule your showing today!
Exceptional luxurious living awaits at Marina Pointe’s Tower 1, offering breathtaking high-rise views of Old Tampa Bay and exclusive resort-style amenities. Set within the Westshore Marina District, just minutes from South Tampa’s finest establishments, this stunning 3-bedroom, 3-bath, 16th-floor Jr. Penthouse is ready for its very first occupants. Tower 1 is a prime example of magnificent architecture and thoughtful design. Enter through the gates to the full-service lobby and a host of amenities, including a resort-style rooftop pool, a fitness room, social/game rooms, a fire pit/grill area, a dog park, a golf simulator, and much more. This unit provides 2 dedicated parking spaces and a storage unit as well. Take a ride in the elevator to the 16th floor, where you will privately enter the spacious foyer. The main living areas are completely open to each other, as well as the balcony, creating a seamless flow for entertainment or quiet enjoyment of the remarkable bay and marina views. Bring your culinary dreams to life from within this well-appointed chef’s kitchen featuring custom European style cabinetry, Quartz countertops with breakfast bar seating, a large walk-in pantry, and high-end appliances, including a hidden panel Subzero refrigerator, Wolf built-in oven, microwave and cooktop, and a hidden panel Asko dishwasher. The primary suite is secluded away from the other bedrooms. It offers private balcony access, dual remote shades, a massive walk-in closet, and a spa-like ensuite bathroom with a water closet, dual stone sinks with upscale Grohe fixtures, and one of the most spectacular wet rooms/walk-in showers I have ever seen. This shower is encased in custom glass work and tiling, with bay views and a soaking tub- the epitome of relaxation. Bedroom 2 is on the opposite end of the home and also provides an ensuite bathroom! Bedroom 3 is centrally located and shares a jack-and-jill style bathroom with the main living area. An in-unit laundry room, hurricane-rated sliding doors, 11’ ceilings with 8’ solid core doors, and luxury porcelain tile flooring throughout add convenience for the owner. Unwind on your 16th-floor balcony appreciating the Florida sunset, utilize the upscale amenities, take the boat for a ride from the private marina, or stroll through the Westshore Marina District; this residence has it all! The owner is offering a 50’ boat slip for sale separately! Please get in touch with us today for more information and your exclusive tour of this extraordinary property.
Location
State FL
County Hillsborough
Community Marina Pointe East
Zoning PD-A
Rooms
Other Rooms Inside Utility
Interior
Interior Features Eat-in Kitchen, Elevator, Living Room/Dining Room Combo, Open Floorplan, Primary Bedroom Main Floor, Split Bedroom, Stone Counters, Walk-In Closet(s)
Heating Central
Cooling Central Air
Flooring Tile
Fireplace false
Appliance Built-In Oven, Cooktop, Dishwasher, Microwave, Refrigerator, Wine Refrigerator
Laundry Inside, Laundry Room
Exterior
Exterior Feature Balcony, Dog Run, Sliding Doors, Storage
Garage Assigned, Guest
Community Features Deed Restrictions, Dog Park, Fitness Center, Gated Community - Guard, Pool
Utilities Available BB/HS Internet Available, Electricity Connected, Public, Sewer Connected, Water Connected
Waterfront true
Waterfront Description Bay/Harbor
View Y/N 1
Water Access 1
Water Access Desc Gulf/Ocean
View Water
Roof Type Metal
Garage false
Private Pool No
Building
Lot Description Near Marina, Paved
Story 17
Entry Level One
Foundation Slab
Lot Size Range Non-Applicable
Sewer Public Sewer
Water Public
Structure Type Block
New Construction false
Construction Status Inspections
Schools
Elementary Schools Anderson-Hb
Middle Schools Madison-Hb
High Schools Robinson-Hb
Others
Pets Allowed Breed Restrictions, Number Limit, Yes
HOA Fee Include Pool,Escrow Reserves Fund,Maintenance Structure
Senior Community No
Ownership Condominium
Monthly Total Fees $1, 703
Acceptable Financing Cash, Conventional, VA Loan
Membership Fee Required None
Listing Terms Cash, Conventional, VA Loan
Num of Pet 3
Special Listing Condition None
Read Less
Want to know what your home might be worth? Contact us for a FREE valuation!

Our team is ready to help you sell your home for the highest possible price ASAP

© 2024 My Florida Regional MLS DBA Stellar MLS. All Rights Reserved.
Bought with COLDWELL BANKER REALTY







