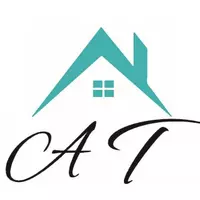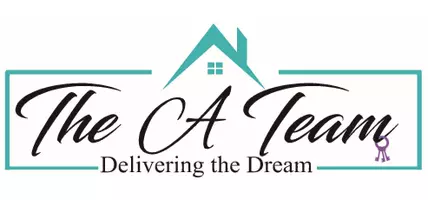$270,000
$299,000
9.7%For more information regarding the value of a property, please contact us for a free consultation.
4156 NW 11TH ST Gainesville, FL 32609
2 Beds
2 Baths
1,729 SqFt
Key Details
Sold Price $270,000
Property Type Single Family Home
Sub Type Single Family Residence
Listing Status Sold
Purchase Type For Sale
Square Footage 1,729 sqft
Price per Sqft $156
Subdivision Oak Hill
MLS Listing ID GC521394
Sold Date 10/18/24
Bedrooms 2
Full Baths 2
Construction Status Inspections
HOA Y/N No
Originating Board Stellar MLS
Year Built 1956
Annual Tax Amount $1,684
Lot Size 10,018 Sqft
Acres 0.23
Lot Dimensions 85 x 120
Property Description
Beautiful light and bright home for sale in NW Gainesville's Oak Hill neighborhood. Completely updated throughout, this 2 bedroom, 2 bathroom home is immaculate and truly turn-key. Built in 1956, this home is solid concrete block construction with a 50 year metal roof in 2021. Great location less than a mile to NW 39th Avenue Publix and Aldi Supermarket, 4 miles to the University of Florida and a short drive to downtown Gainesville. Oak Hill neighborhood has no HOA and is zoned for Foster Elementary, Westwood Middle and Gainesville High Schools. Enter off the front entry with recent exterior paint in 2023 to the large Great Room. The wood floors are throughout the common areas and bedrooms and were refinished in 2024. This large space is full of light and has large picture windows overlooking the front and rear yards, built-in bookshelves and a decorative fireplace. To the left are closets and built-in storage. There are two large bedrooms with fresh interior paint and updated ceiling fans. There is also a vintage tile bathroom with tub/shower and linen closet. The home's water supply was replumbed along with supply valves, toilets and fixtures 2020-2023. The sewer line was replaced in 2020. To the right of the Great Room are stained glass doors that open to the Dining Room with views of the rear yard. The Dining Room is open to the Kitchen and immediately to the right, a walk-in pantry. The Kitchen has been updated in 2023 with 42 inch white cabinets, Corian counter tops that look like Quartz and updated stainless steel appliances including refrigerator, micro-hood, electric range/oven, Bosch dishwasher and sink. There is new tile and windows above the sink overlooking the side yard. Off the Kitchen is the Laundry Room with washer and dryer hookup, new cabinets for storage and doors leading to the exterior and to the one car, attached garage. To the right of the Kitchen is a door leading back to the foyer with a fully renovated bathroom with new shower, fixtures, toilet and tile in 2024. The HVAC with gas furnace was replaced in 2021. Gas water heater was replaced in 2020. Electrical circuit box was upgraded in 2020. The home sits on .23 of an acre. There is a covered rear porch with access off the Great Room. The home has an irrigation well. The pump house for the well also has a newer metal roof. Low maintenance yard with mature trees and flowering shrubs. The yard is partially fenced. One side of the yard has a mason wall and side courtyard. No HOA.
Location
State FL
County Alachua
Community Oak Hill
Zoning RMF5
Rooms
Other Rooms Formal Dining Room Separate
Interior
Interior Features Built-in Features, Ceiling Fans(s), Split Bedroom, Thermostat
Heating Natural Gas
Cooling Central Air
Flooring Tile, Wood
Fireplaces Type Decorative
Furnishings Unfurnished
Fireplace true
Appliance Dishwasher, Gas Water Heater, Microwave, Range, Refrigerator
Laundry Laundry Room
Exterior
Exterior Feature Private Mailbox, Storage
Garage Spaces 1.0
Fence Masonry
Utilities Available Cable Connected, Electricity Connected, Fire Hydrant, Natural Gas Connected, Phone Available, Sewer Connected, Water Connected
Waterfront false
View Garden, Trees/Woods
Roof Type Metal
Porch Covered, Patio, Rear Porch
Attached Garage true
Garage true
Private Pool No
Building
Lot Description City Limits, Landscaped, Level, Paved
Story 1
Entry Level One
Foundation Crawlspace
Lot Size Range 0 to less than 1/4
Sewer Public Sewer
Water Public
Architectural Style Ranch
Structure Type Block
New Construction false
Construction Status Inspections
Schools
Elementary Schools Stephen Foster Elementary School-Al
Middle Schools Westwood Middle School-Al
High Schools Gainesville High School-Al
Others
Pets Allowed Yes
Senior Community No
Ownership Fee Simple
Acceptable Financing Cash, Conventional, FHA, VA Loan
Listing Terms Cash, Conventional, FHA, VA Loan
Special Listing Condition None
Read Less
Want to know what your home might be worth? Contact us for a FREE valuation!

Our team is ready to help you sell your home for the highest possible price ASAP

© 2024 My Florida Regional MLS DBA Stellar MLS. All Rights Reserved.
Bought with SUSKIN REALTY INC







