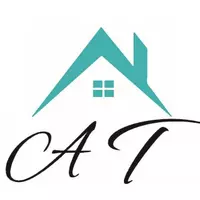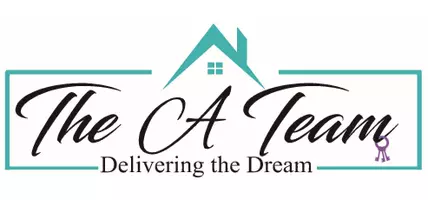$355,000
$359,900
1.4%For more information regarding the value of a property, please contact us for a free consultation.
2351 REGENCY PARK DR Deland, FL 32724
3 Beds
2 Baths
1,788 SqFt
Key Details
Sold Price $355,000
Property Type Single Family Home
Sub Type Single Family Residence
Listing Status Sold
Purchase Type For Sale
Square Footage 1,788 sqft
Price per Sqft $198
Subdivision Bentley Green
MLS Listing ID O6240125
Sold Date 10/18/24
Bedrooms 3
Full Baths 2
HOA Fees $151/mo
HOA Y/N Yes
Originating Board Stellar MLS
Year Built 2018
Annual Tax Amount $3,404
Lot Size 6,098 Sqft
Acres 0.14
Lot Dimensions 50x120
Property Description
Welcome home to this stunning move-in ready gem offering almost 1800 sq ft with 3 bed / 2 bath, situated on an exclusive oversized lot with no rear neighbors in the beautiful Bentley Green community. Its striking presence with stone facade and brick paver driveway exudes luxury. Enjoy an open concept floorplan with bonus office/flex room tracing out the kitchen, dining, and living room area with views outback to the lanai. An upgraded kitchen with white cabinets accented with upper moldings, eat-in island, granite countertops, and stainless steel appliances. A spacious primary bedroom with walk-in closet, en suite bath featuring dual sink vanities with granite countertops, and stand up shower. Other updates include Smart features - Ring Pro doorbell and flood light camera package, Nest thermostat, Kwikset garage interior keypad, and alarm system with all sensors; recently completed driveway with pavers and French drainage, and Epoxy finished garage floors. The Bentley community offers great amenities such as pool, clubhouse, playground, and walking trail. Prime location within walking distance to Publix, and minutes to major shopping, restaurants, Downtown Deland, Country club, and the beaches. Schedule your showing to come tour today!
Location
State FL
County Volusia
Community Bentley Green
Zoning RES
Interior
Interior Features Ceiling Fans(s), Eat-in Kitchen, Kitchen/Family Room Combo, Open Floorplan, Smart Home, Solid Surface Counters, Solid Wood Cabinets, Walk-In Closet(s)
Heating Central
Cooling Central Air
Flooring Ceramic Tile, Laminate
Fireplace false
Appliance Convection Oven, Dishwasher, Microwave, Refrigerator
Laundry Inside
Exterior
Exterior Feature Irrigation System, Lighting, Private Mailbox, Sidewalk
Garage Spaces 2.0
Community Features Deed Restrictions, Playground, Pool
Utilities Available Electricity Connected, Phone Available, Public, Sewer Connected, Street Lights, Water Connected
Waterfront false
Roof Type Shingle
Porch Covered, Patio
Attached Garage true
Garage true
Private Pool No
Building
Lot Description Cleared, Landscaped, Oversized Lot, Sidewalk, Paved
Entry Level One
Foundation Slab
Lot Size Range 0 to less than 1/4
Sewer Public Sewer
Water Public
Structure Type Block,Stucco
New Construction false
Schools
Elementary Schools Freedom Elem
Middle Schools Deland Middle
High Schools Deland High
Others
Pets Allowed Yes
Senior Community No
Ownership Fee Simple
Monthly Total Fees $151
Acceptable Financing Cash, Conventional, FHA, VA Loan
Membership Fee Required Required
Listing Terms Cash, Conventional, FHA, VA Loan
Special Listing Condition None
Read Less
Want to know what your home might be worth? Contact us for a FREE valuation!

Our team is ready to help you sell your home for the highest possible price ASAP

© 2024 My Florida Regional MLS DBA Stellar MLS. All Rights Reserved.
Bought with SCHULTE REALTY LLC







