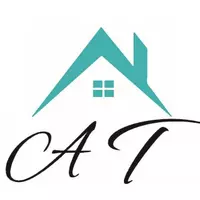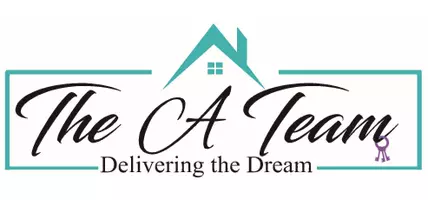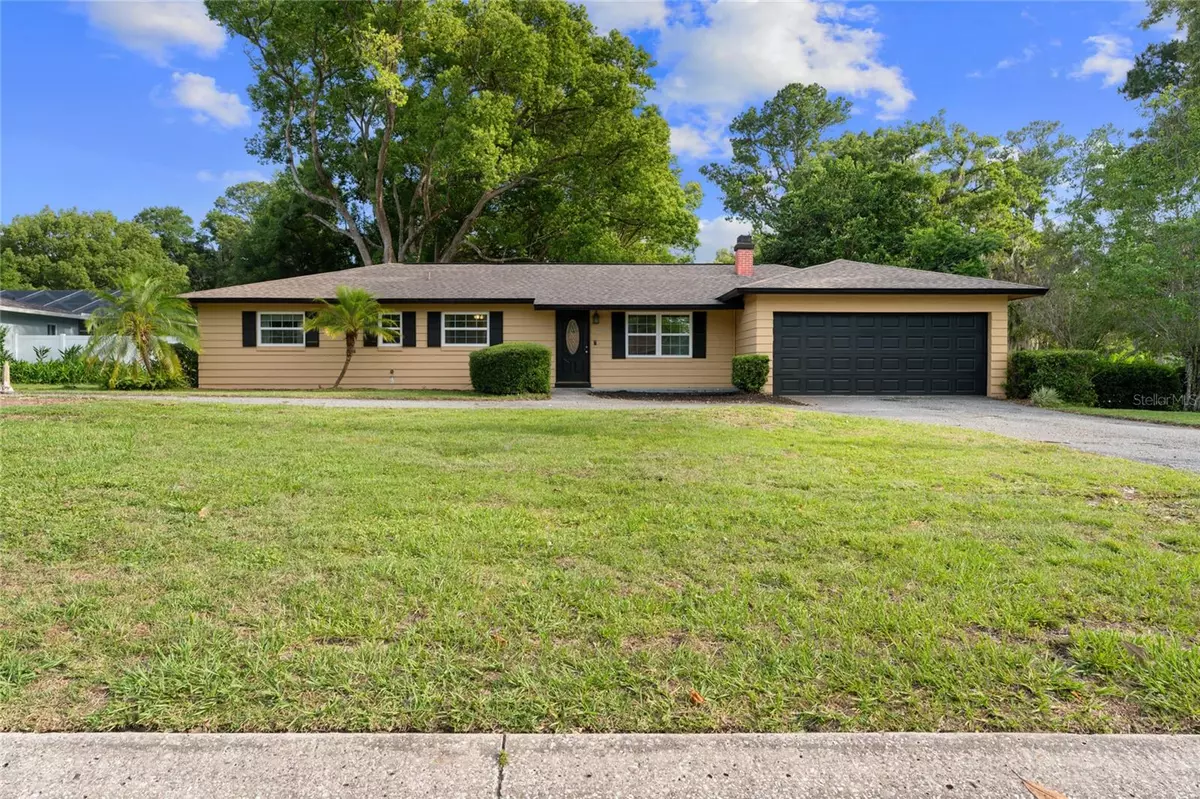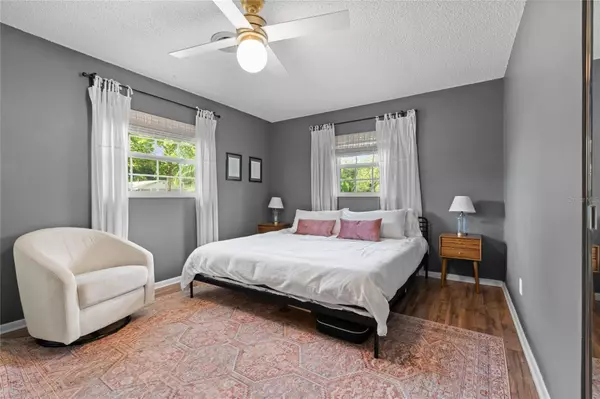$280,000
$275,000
1.8%For more information regarding the value of a property, please contact us for a free consultation.
3810 SE 9TH PL Ocala, FL 34471
3 Beds
2 Baths
1,575 SqFt
Key Details
Sold Price $280,000
Property Type Single Family Home
Sub Type Single Family Residence
Listing Status Sold
Purchase Type For Sale
Square Footage 1,575 sqft
Price per Sqft $177
Subdivision Berkshire Manor
MLS Listing ID OM679275
Sold Date 07/12/24
Bedrooms 3
Full Baths 2
Construction Status Financing,Inspections
HOA Y/N No
Originating Board Stellar MLS
Year Built 1974
Annual Tax Amount $1,385
Lot Size 0.320 Acres
Acres 0.32
Lot Dimensions 100x138
Property Description
Welcome to this charming 3-bedroom, 2-bathroom home at 3810 S.E. 9th Place, Ocala, FL 34471. From the moment you arrive, the inviting curb appeal sets the tone for what lies within. Step inside to discover a home that effortlessly combines comfort and style. The inviting living space features laminate wood-style flooring, creating a warm and cohesive flow throughout the main areas. Natural light pours in through large windows (2018), illuminating the open floor plan.
The family room, featuring a cozy fireplace, is perfect for relaxation and gatherings. Step down into the sunken living room, which adds a unique architectural element and offers additional space for entertaining or unwinding.
The kitchen serves as a true centerpiece, with ample counter space, stainless steel appliances, and a stylish backsplash. The adjacent dining area is ideal for both casual meals and formal gatherings, offering a view of the spacious backyard through sliding glass doors.
Speaking of the backyard, it’s a true oasis. A large deck provides ample space for outdoor entertaining, while the expansive yard offers endless possibilities for gardening, play, or simply unwinding under the shade of mature trees.
Retreat to the primary bedroom, a peaceful haven with its own en-suite bathroom. The additional bedrooms are comfortable in size, with plenty of closet space and natural light. The bathrooms have been thoughtfully updated, blending modern fixtures with timeless design.
One of the standout features of this home is its location. Situated in a convenient Southeast neighborhood with sidewalks for walking to parks and schools, and just a 3-minute drive to Jervey Gantt Park, you’re also just minutes away from dining and recreational facilities. This makes the home a perfect choice for families and individuals alike.
This gem at 3810 S.E. 9th Place offers a rare combination of style, comfort, and convenience. Whether you’re hosting a summer barbecue in the backyard, enjoying a cozy evening in the living room, or exploring the vibrant local community, this home provides the perfect backdrop for making lasting memories
Location
State FL
County Marion
Community Berkshire Manor
Zoning R1
Interior
Interior Features Ceiling Fans(s)
Heating Central
Cooling Central Air
Flooring Laminate, Tile
Fireplace true
Appliance Built-In Oven, Cooktop, Dishwasher, Disposal, Microwave, Refrigerator
Laundry In Garage
Exterior
Exterior Feature Private Mailbox, Sliding Doors
Garage Spaces 2.0
Utilities Available Cable Connected, Electricity Connected, Sewer Connected
Waterfront false
Roof Type Shingle
Attached Garage true
Garage true
Private Pool No
Building
Story 1
Entry Level One
Foundation Slab
Lot Size Range 1/4 to less than 1/2
Sewer Public Sewer
Water Public
Structure Type Cement Siding
New Construction false
Construction Status Financing,Inspections
Schools
Elementary Schools Ward-Highlands Elem. School
Middle Schools Fort King Middle School
High Schools Forest High School
Others
Senior Community No
Ownership Fee Simple
Acceptable Financing Cash, Conventional, FHA, VA Loan
Listing Terms Cash, Conventional, FHA, VA Loan
Special Listing Condition None
Read Less
Want to know what your home might be worth? Contact us for a FREE valuation!
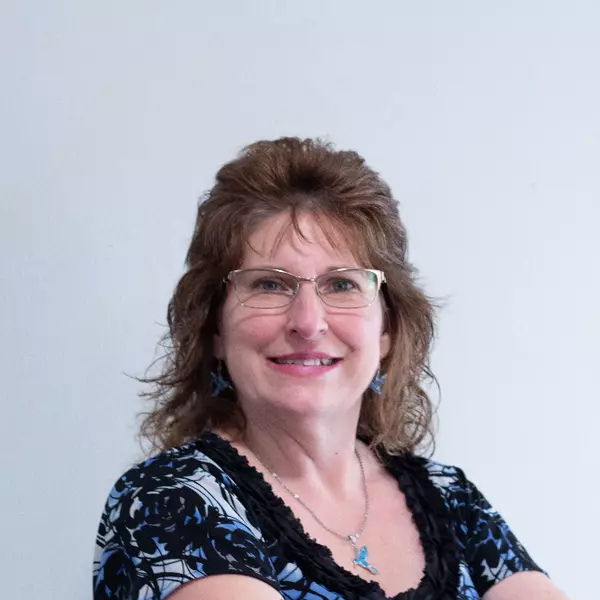
Our team is ready to help you sell your home for the highest possible price ASAP

© 2024 My Florida Regional MLS DBA Stellar MLS. All Rights Reserved.
Bought with PRETTY PENNY PROPERTIES

