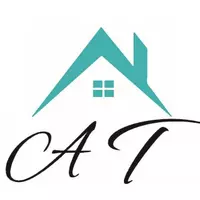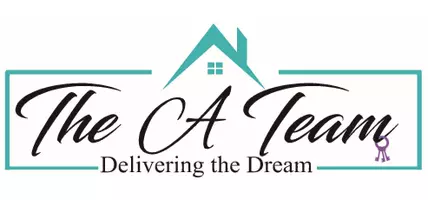$420,000
$420,000
For more information regarding the value of a property, please contact us for a free consultation.
6863 HOCHAD DR Orlando, FL 32819
3 Beds
3 Baths
1,672 SqFt
Key Details
Sold Price $420,000
Property Type Townhouse
Sub Type Townhouse
Listing Status Sold
Purchase Type For Sale
Square Footage 1,672 sqft
Price per Sqft $251
Subdivision Vistas/Phillips Commons
MLS Listing ID O6211466
Sold Date 07/12/24
Bedrooms 3
Full Baths 2
Half Baths 1
HOA Fees $345/mo
HOA Y/N Yes
Originating Board Stellar MLS
Year Built 2006
Annual Tax Amount $5,315
Lot Size 1,742 Sqft
Acres 0.04
Property Description
Discover the epitome of comfort and style in this meticulously maintained two-story townhome in the heart of Dr. Phillips. Boasting three bedrooms and 2.5 baths, this charming residence offers a blend of convenience and luxury. Enjoy the security and tranquility of a gated community, complete with a refreshing pool for relaxation. The home features a striking tile roof, elegant ceramic tile floors, and stunning granite countertops throughout. Modern stainless steel appliances adorn the kitchen, while a washer and dryer add convenience to everyday living. You'll also appreciate having a one-car garage. With its unbeatable location, this townhome offers easy access to all Dr. Phillips has to offer, making it a gem in a desired neighborhood. A-rated school district, one mile or less to shopping/dining in the Dr. Phillips area, Restaurant Row, Arnold Palmer's Bay Hill Club and Lodge as well as to Interstate 4. This home shines, and you'll love living in this community. Come see all that this special home has to offer! **Multiple Offers Received** Deadline for highest and best 12pm Tuesday June 11th.
Location
State FL
County Orange
Community Vistas/Phillips Commons
Zoning PD
Interior
Interior Features Ceiling Fans(s), Eat-in Kitchen, Living Room/Dining Room Combo, Solid Surface Counters, Solid Wood Cabinets, Stone Counters, Tray Ceiling(s), Walk-In Closet(s)
Heating Central, Electric
Cooling Central Air
Flooring Carpet, Ceramic Tile
Fireplace false
Appliance Dishwasher, Disposal, Dryer, Electric Water Heater, Microwave, Range, Refrigerator, Washer
Laundry Inside
Exterior
Exterior Feature French Doors
Garage Guest
Garage Spaces 1.0
Community Features Community Mailbox, Deed Restrictions, Gated Community - No Guard, Pool, Sidewalks
Utilities Available BB/HS Internet Available, Cable Available, Cable Connected, Electricity Connected, Fire Hydrant, Public, Street Lights, Water Connected
Waterfront false
Roof Type Tile
Attached Garage true
Garage true
Private Pool No
Building
Entry Level Two
Foundation Slab
Lot Size Range 0 to less than 1/4
Sewer Public Sewer
Water Public
Structure Type Block,Stucco
New Construction false
Schools
Elementary Schools Dr. Phillips Elem
Middle Schools Southwest Middle
High Schools Dr. Phillips High
Others
Pets Allowed Number Limit
HOA Fee Include Pool,Trash
Senior Community No
Pet Size Small (16-35 Lbs.)
Ownership Fee Simple
Monthly Total Fees $345
Membership Fee Required Required
Num of Pet 2
Special Listing Condition None
Read Less
Want to know what your home might be worth? Contact us for a FREE valuation!

Our team is ready to help you sell your home for the highest possible price ASAP

© 2024 My Florida Regional MLS DBA Stellar MLS. All Rights Reserved.
Bought with MAGNUS REALTY GROUP LLC







