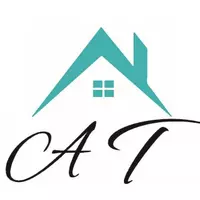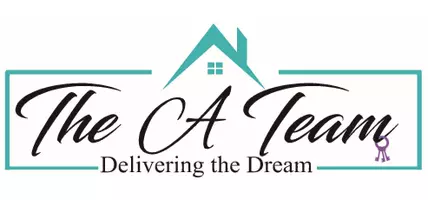$1,665,000
$1,665,000
For more information regarding the value of a property, please contact us for a free consultation.
3210 W KNIGHTS AVE Tampa, FL 33611
5 Beds
4 Baths
3,288 SqFt
Key Details
Sold Price $1,665,000
Property Type Single Family Home
Sub Type Single Family Residence
Listing Status Sold
Purchase Type For Sale
Square Footage 3,288 sqft
Price per Sqft $506
Subdivision Greggs Sub Of Blocks 4
MLS Listing ID T3522725
Sold Date 07/09/24
Bedrooms 5
Full Baths 4
HOA Y/N No
Originating Board Stellar MLS
Year Built 2005
Annual Tax Amount $8,406
Lot Size 6,969 Sqft
Acres 0.16
Lot Dimensions 50x135
Property Description
Welcome to this stunning 5-bedroom, 4-bathroom home nestled in the heart of
Bayshore Beautiful. Boasting 3288 square feet of luxurious living space, this
residence is a true gem. As you step inside, you'll be greeted by an abundance of
natural light and pristine Italian tile floors throughout. The spacious living areas
are perfect for both relaxation and entertainment and seamlessly flow into the
kitchen and built-in eating space. The gourmet kitchen, fully renovated in 2020, is
a chef's dream with top-of-the-line Quartz counter tops and solid wood cabinets
with high-end gas appliances, including dual ovens and ample storage space. A
bedroom and full bath complete the downstairs living area.
Step outside to your own private oasis, complete with a saltwater swimming pool
and a screened porch overlooking the lush backyard. Ideal for hosting summer
gatherings or simply unwinding after a long day, this outdoor space is sure to
impress. The yard offers plenty of room for pets and play with beautiful
landscaping throughout.
Upstairs, discover a spacious layout featuring 4 bedrooms and 3 baths, including a
convenient Jack and Jill bath shared between two of the bedrooms, while the
third boasts a private en suite. The stunning Master suite showcases tray ceilings,
a remarkable walk-in closet, and a fully renovated Master bath with a luxurious
walk-in shower equipped with dual shower heads.
Other notable features of this home include a two-car garage with an electric car
charger, a full house generator for peace of mind, and impact-resistant windows
and doors for added security
Located just a short walk from Bayshore Boulevard, this property offers easy
access to waterfront parks, restaurants, and farmers markets. Don't miss your
chance to own this exquisite home in one of the most desirable neighborhoods in
town. Schedule your private showing today and experience luxury living at its
finest!
Location
State FL
County Hillsborough
Community Greggs Sub Of Blocks 4
Zoning RS-50
Rooms
Other Rooms Bonus Room, Great Room, Inside Utility
Interior
Interior Features Built-in Features, Ceiling Fans(s), Crown Molding, Eat-in Kitchen, High Ceilings, Kitchen/Family Room Combo, Open Floorplan, PrimaryBedroom Upstairs, Smart Home, Solid Wood Cabinets, Tray Ceiling(s), Window Treatments
Heating Central
Cooling Central Air
Flooring Tile, Wood
Furnishings Unfurnished
Fireplace false
Appliance Bar Fridge, Built-In Oven, Cooktop, Dishwasher, Disposal, Dryer, Gas Water Heater, Microwave, Range Hood, Refrigerator, Tankless Water Heater, Touchless Faucet, Washer, Wine Refrigerator
Laundry Inside, Laundry Room
Exterior
Exterior Feature Irrigation System, Lighting, Outdoor Shower, Rain Gutters, Sidewalk, Sprinkler Metered
Garage Electric Vehicle Charging Station(s), Garage Door Opener, Guest
Garage Spaces 2.0
Fence Vinyl
Pool Gunite, In Ground, Lighting, Salt Water
Utilities Available Cable Available, Electricity Connected, Natural Gas Connected, Sewer Connected, Sprinkler Meter, Street Lights, Water Connected
Waterfront false
Roof Type Shingle
Porch Covered, Enclosed, Front Porch, Porch, Rear Porch, Screened
Attached Garage true
Garage true
Private Pool Yes
Building
Lot Description City Limits, Paved
Story 2
Entry Level Two
Foundation Slab
Lot Size Range 0 to less than 1/4
Sewer Public Sewer
Water Public
Architectural Style Other
Structure Type Stucco
New Construction false
Schools
Elementary Schools Roosevelt-Hb
Middle Schools Coleman-Hb
High Schools Plant-Hb
Others
Senior Community No
Ownership Fee Simple
Acceptable Financing Cash, Conventional
Listing Terms Cash, Conventional
Special Listing Condition None
Read Less
Want to know what your home might be worth? Contact us for a FREE valuation!

Our team is ready to help you sell your home for the highest possible price ASAP

© 2024 My Florida Regional MLS DBA Stellar MLS. All Rights Reserved.
Bought with COMPASS FLORIDA, LLC







