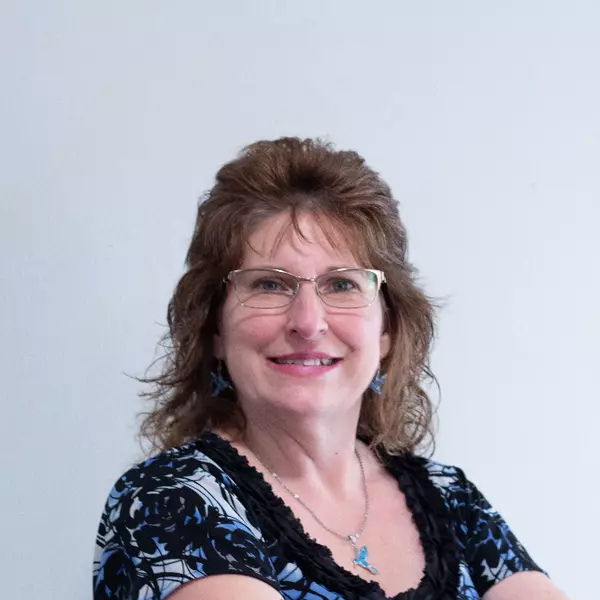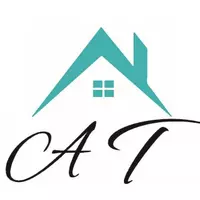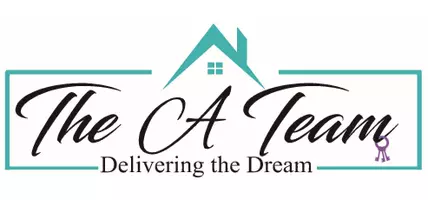$515,000
$528,000
2.5%For more information regarding the value of a property, please contact us for a free consultation.
11227 LAKEVIEW DR New Port Richey, FL 34654
4 Beds
3 Baths
2,192 SqFt
Key Details
Sold Price $515,000
Property Type Single Family Home
Sub Type Single Family Residence
Listing Status Sold
Purchase Type For Sale
Square Footage 2,192 sqft
Price per Sqft $234
Subdivision Golden Acres Estates
MLS Listing ID W7862940
Sold Date 05/07/24
Bedrooms 4
Full Baths 3
HOA Fees $121/qua
HOA Y/N Yes
Originating Board Stellar MLS
Year Built 2000
Annual Tax Amount $6,693
Lot Size 1.020 Acres
Acres 1.02
Property Description
Fall in love with this modern countryside style, custom-built 2 story home nestled on a beautiful one-acre lot and located in the desirable gated Golden Acre Estates community. Step inside to new luxury vinyl flooring throughout most of the first floor and plantation shutters on all windows downstairs. The first floor offers a spacious office and a formal dining room, both with crown molding. The stunning updated kitchen features beaver edged granite counter, tile backsplash, new farm style sink and new faucet, stainless steel appliances with brand new dishwasher and updated light fixtures. The eat-in area features bay windows that overlook the backyard. The spacious bedroom downstairs is ideal for guests or teens and has a door that leads to a brick paved open lanai. Main full bath that has an updated vanity, sink, mirror, lights and toilet. Step into the comfy living room with a brick-faced fireplace to keep warm on the cool winter evenings and offer French doors leading to the huge screen enclosed brick paved lanai. The dedicated laundry room includes the washer, dryer and shelves. Make your way up the vinyl staircase to the spacious master bedroom with newer carpet and walk-in closet. The updated master bath offers wood-looking tile floors, dual sinks with solid stone counters, extra vanity counter and cabinets, gorgeous frameless tile shower with body shower head with thermostat control and time. The Additional 2 upstairs bedrooms are spacious with 1 offering a walk-in closet. Relax and enjoy the beauty and peacefulness as you sit out back to watch the wildlife that surrounds you. Other amazing features include Roof 2020, newer AC, windows and plantation shutters 2021, water softener, water filtration system, newer black chain-link fencing, shed. No Flood insurance required. Close to the Suncoast parkway for quick access to the airport, Tampa, Clearwater and St. Pete Beaches (Ranked in the top 5 Beaches in the US), also close to the famous Tarpon Springs Sponge Docks. Conveniently located close to restaurants, shopping, schools, and hospitals.
Location
State FL
County Pasco
Community Golden Acres Estates
Zoning R4
Rooms
Other Rooms Family Room, Inside Utility
Interior
Interior Features Cathedral Ceiling(s), Ceiling Fans(s), Crown Molding, Eat-in Kitchen, High Ceilings, Kitchen/Family Room Combo, Open Floorplan, PrimaryBedroom Upstairs, Split Bedroom, Stone Counters, Walk-In Closet(s)
Heating Central
Cooling Central Air
Flooring Carpet, Ceramic Tile, Laminate
Fireplaces Type Stone, Wood Burning
Fireplace true
Appliance Dishwasher, Dryer, Electric Water Heater, Microwave, Range, Refrigerator, Washer, Water Filtration System
Laundry Inside
Exterior
Exterior Feature French Doors, Lighting
Garage Spaces 2.0
Fence Chain Link
Community Features Deed Restrictions, Gated Community - No Guard
Utilities Available BB/HS Internet Available
View Trees/Woods
Roof Type Shingle
Attached Garage true
Garage true
Private Pool No
Building
Lot Description Conservation Area, Landscaped, Paved
Story 2
Entry Level One
Foundation Slab
Lot Size Range 1 to less than 2
Sewer Septic Tank
Water Well
Structure Type Block
New Construction false
Others
Pets Allowed Cats OK, Dogs OK
Senior Community No
Ownership Fee Simple
Monthly Total Fees $121
Acceptable Financing Cash, Conventional, FHA, VA Loan
Membership Fee Required Required
Listing Terms Cash, Conventional, FHA, VA Loan
Special Listing Condition None
Read Less
Want to know what your home might be worth? Contact us for a FREE valuation!

Our team is ready to help you sell your home for the highest possible price ASAP

© 2024 My Florida Regional MLS DBA Stellar MLS. All Rights Reserved.
Bought with SANDPEAK REALTY







