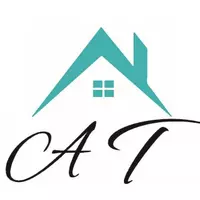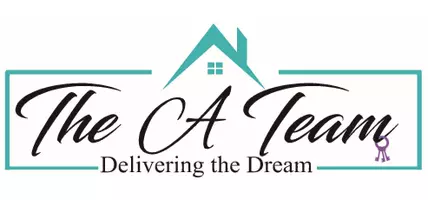$640,000
$640,000
For more information regarding the value of a property, please contact us for a free consultation.
2101 SAINT ANDREWS CIR Orlando, FL 32835
4 Beds
3 Baths
3,107 SqFt
Key Details
Sold Price $640,000
Property Type Single Family Home
Sub Type Single Family Residence
Listing Status Sold
Purchase Type For Sale
Square Footage 3,107 sqft
Price per Sqft $205
Subdivision Metrowest Unit 5 Sec 1
MLS Listing ID O6088212
Sold Date 03/31/23
Bedrooms 4
Full Baths 3
Construction Status Appraisal,Financing,Inspections
HOA Fees $80/mo
HOA Y/N Yes
Originating Board Stellar MLS
Year Built 1994
Annual Tax Amount $3,936
Lot Size 10,890 Sqft
Acres 0.25
Property Description
Nestled in the tree-lined streets of one of Orlando’s Premier communities, this one owner family-friendly pool home spans over 3100 square feet and features a light and bright open floor plan, split bedroom layout, formal living and dining areas, an office, a loft, and a glistening pool deck. Entering the front door, you are greeted by a spacious living room/dining room combo with soaring ceilings, bay windows and a access to the front facing office/den. Past the formal living area, a large kitchen/family room combo with 2 story ceilings, pool views, and a renovated kitchen with elegant wood cabinetry, an island, stainless steel appliances, solid surface countertops and a breakfast nook. Off of the living room, a light and bright 260 sqft master suite with a spa-inspired master bathroom with a garden tub, frameless walk-in shower, dual sinks, and a walk-in closet. Upstairs you will find the remaining 3 bedrooms, a 216 sqft loft, and a full bath with a tub/shower combo and dual sinks. The large screened-in pool deck provides the perfect venue to cool off on a hot day, host a barbeque with friends, or relax in the spa after a long day. The home was repiped in 2021, new water heater in 2021, and new spa heater in 2021. Conveniently located just 15 minutes west of Downtown Orlando, Metrowest is a planned community surrounded by shops, restaurants, award winning golf courses, A/B rated schools, and close proximity to major highways and world-class attractions.
Location
State FL
County Orange
Community Metrowest Unit 5 Sec 1
Zoning R-3A
Rooms
Other Rooms Den/Library/Office, Family Room, Inside Utility, Loft
Interior
Interior Features Ceiling Fans(s), High Ceilings, Kitchen/Family Room Combo, Living Room/Dining Room Combo, Master Bedroom Upstairs, Open Floorplan, Solid Surface Counters, Solid Wood Cabinets, Split Bedroom, Stone Counters, Walk-In Closet(s), Window Treatments
Heating Central, Zoned
Cooling Central Air, Zoned
Flooring Carpet, Ceramic Tile
Furnishings Negotiable
Fireplace false
Appliance Dishwasher, Disposal, Electric Water Heater, Microwave, Range, Refrigerator
Laundry Inside, Laundry Room
Exterior
Exterior Feature Irrigation System, Lighting, Sidewalk, Sliding Doors
Parking Features Driveway, Garage Door Opener
Garage Spaces 2.0
Pool Gunite, In Ground, Screen Enclosure
Utilities Available BB/HS Internet Available, Cable Connected, Electricity Connected, Public, Sewer Connected, Street Lights, Underground Utilities
Roof Type Shingle
Porch Covered, Patio, Screened
Attached Garage true
Garage true
Private Pool Yes
Building
Lot Description Landscaped, Level, Sidewalk, Paved
Entry Level Two
Foundation Slab
Lot Size Range 1/4 to less than 1/2
Builder Name Pulte Homes
Sewer Public Sewer
Water Public
Architectural Style Florida
Structure Type Block, Stucco
New Construction false
Construction Status Appraisal,Financing,Inspections
Schools
Elementary Schools Westpointe Elementary
Middle Schools Gotha Middle
High Schools Olympia High
Others
Pets Allowed Yes
Senior Community No
Ownership Fee Simple
Monthly Total Fees $80
Acceptable Financing Cash, Conventional, FHA, VA Loan
Membership Fee Required Required
Listing Terms Cash, Conventional, FHA, VA Loan
Special Listing Condition None
Read Less
Want to know what your home might be worth? Contact us for a FREE valuation!

Our team is ready to help you sell your home for the highest possible price ASAP

© 2024 My Florida Regional MLS DBA Stellar MLS. All Rights Reserved.
Bought with LPT REALTY







