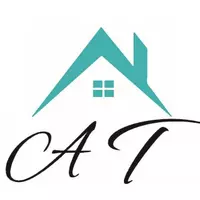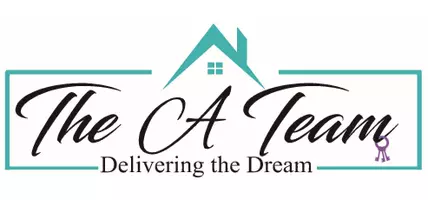
3861 PINEWOOD GARDENS BLVD Saint Cloud, FL 34769
4 Beds
4 Baths
3,201 SqFt
UPDATED:
11/09/2024 01:55 AM
Key Details
Property Type Single Family Home
Sub Type Single Family Residence
Listing Status Active
Purchase Type For Sale
Square Footage 3,201 sqft
Price per Sqft $164
Subdivision Pinewood Gardens
MLS Listing ID O6252401
Bedrooms 4
Full Baths 3
Half Baths 1
HOA Fees $45/mo
HOA Y/N Yes
Originating Board Stellar MLS
Year Built 2018
Annual Tax Amount $4,321
Lot Size 7,405 Sqft
Acres 0.17
Property Description
Location
State FL
County Osceola
Community Pinewood Gardens
Zoning RES
Interior
Interior Features Attic Ventilator, Ceiling Fans(s), Kitchen/Family Room Combo, Open Floorplan, PrimaryBedroom Upstairs, Stone Counters, Walk-In Closet(s)
Heating Central
Cooling Central Air
Flooring Carpet, Ceramic Tile, Luxury Vinyl
Fireplace false
Appliance Bar Fridge, Disposal, Dryer, Microwave, Range, Refrigerator, Solar Hot Water, Washer, Water Filtration System, Water Softener
Laundry Electric Dryer Hookup, Laundry Room, Upper Level, Washer Hookup
Exterior
Exterior Feature French Doors, Irrigation System, Rain Gutters, Sidewalk
Garage Spaces 3.0
Utilities Available BB/HS Internet Available, Cable Available, Public, Solar, Sprinkler Meter, Underground Utilities
Waterfront false
Roof Type Shingle
Porch Covered, Front Porch, Rear Porch
Attached Garage true
Garage true
Private Pool No
Building
Entry Level Two
Foundation Slab
Lot Size Range 0 to less than 1/4
Builder Name Richmond American
Sewer Public Sewer
Water None
Structure Type Block
New Construction false
Schools
Elementary Schools Neptune Elementary
Middle Schools St. Cloud Middle (6-8)
High Schools St. Cloud High School
Others
Pets Allowed Yes
Senior Community No
Ownership Fee Simple
Monthly Total Fees $45
Acceptable Financing Cash, Conventional, VA Loan
Membership Fee Required Required
Listing Terms Cash, Conventional, VA Loan
Special Listing Condition None








