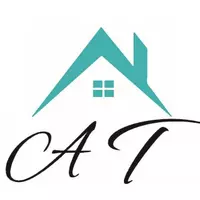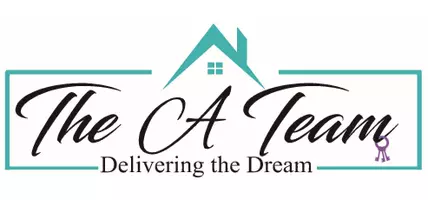
511 ELBRIDGE PL Kissimmee, FL 34758
5 Beds
3 Baths
2,734 SqFt
UPDATED:
10/16/2024 06:35 PM
Key Details
Property Type Single Family Home
Sub Type Single Family Residence
Listing Status Active
Purchase Type For Sale
Square Footage 2,734 sqft
Price per Sqft $109
Subdivision Poinciana Village 2 Nbhd 3
MLS Listing ID S5112545
Bedrooms 5
Full Baths 3
HOA Fees $85/mo
HOA Y/N Yes
Originating Board Stellar MLS
Year Built 2006
Annual Tax Amount $4,468
Lot Size 7,840 Sqft
Acres 0.18
Property Description
Location
State FL
County Osceola
Community Poinciana Village 2 Nbhd 3
Zoning OPUD
Interior
Interior Features Ceiling Fans(s), Open Floorplan, PrimaryBedroom Upstairs
Heating Electric
Cooling Central Air
Flooring Carpet, Ceramic Tile
Furnishings Unfurnished
Fireplace false
Appliance Dishwasher, Microwave, Range
Laundry Inside
Exterior
Exterior Feature Sliding Doors
Garage Spaces 2.0
Utilities Available Electricity Available, Other, Water Available
Amenities Available Cable TV
Waterfront false
Roof Type Shingle
Attached Garage true
Garage true
Private Pool No
Building
Story 2
Entry Level Two
Foundation Slab
Lot Size Range 0 to less than 1/4
Sewer Public Sewer
Water Public
Architectural Style Contemporary
Structure Type Block,Stucco
New Construction false
Others
Pets Allowed Yes
Senior Community No
Ownership Fee Simple
Monthly Total Fees $85
Membership Fee Required Required
Special Listing Condition Real Estate Owned








