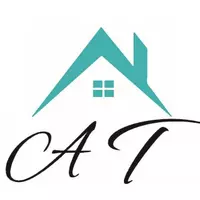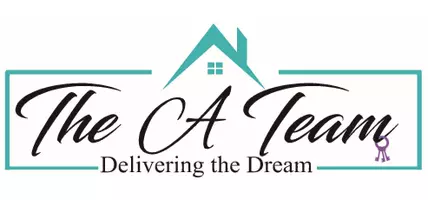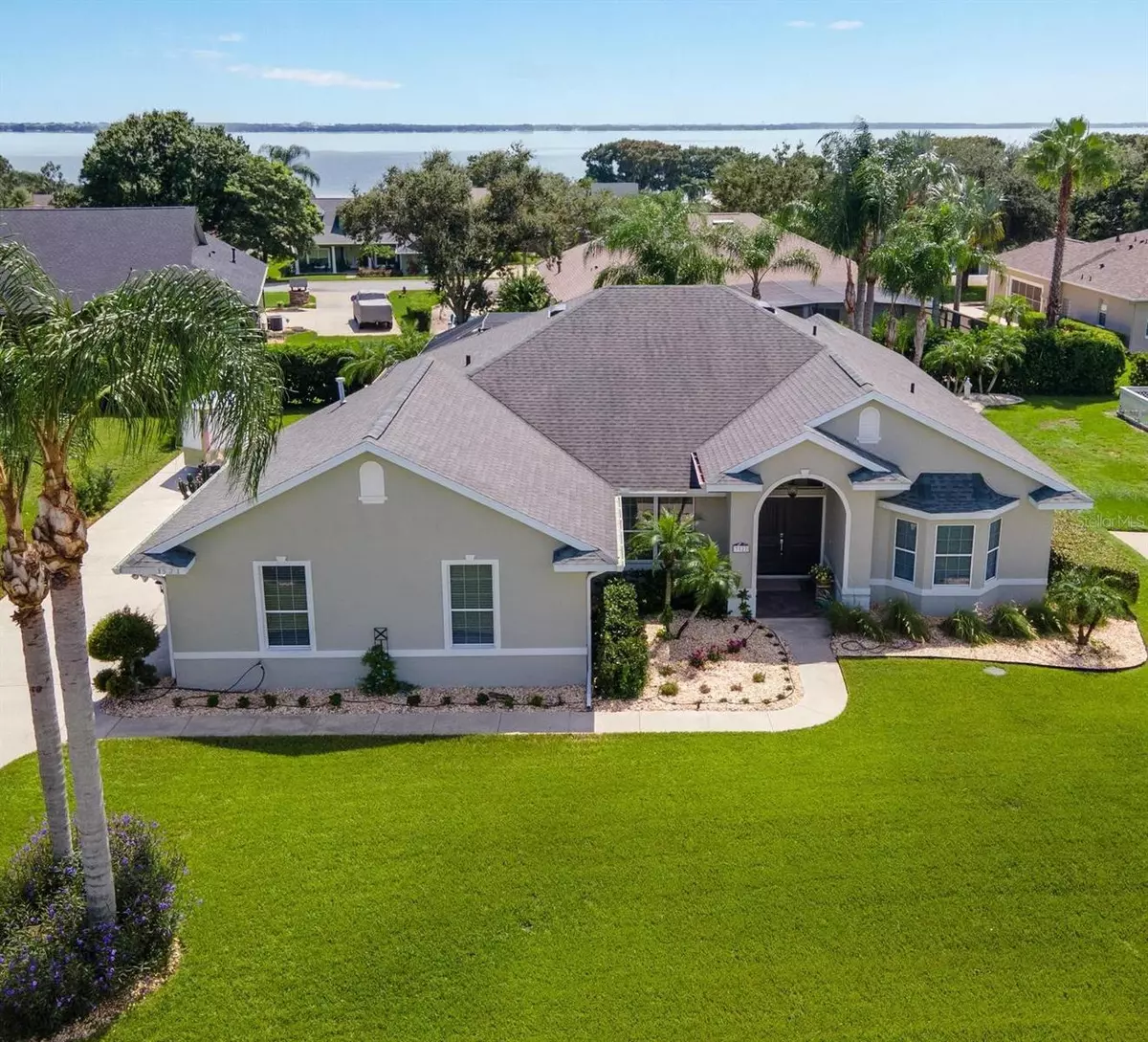
3521 INDIAN TRL Eustis, FL 32726
3 Beds
2 Baths
2,353 SqFt
UPDATED:
11/20/2024 06:17 PM
Key Details
Property Type Single Family Home
Sub Type Single Family Residence
Listing Status Active
Purchase Type For Sale
Square Footage 2,353 sqft
Price per Sqft $218
Subdivision Eustis Brightwater Place
MLS Listing ID G5087223
Bedrooms 3
Full Baths 2
HOA Fees $350/ann
HOA Y/N Yes
Originating Board Stellar MLS
Year Built 2001
Annual Tax Amount $3,501
Lot Size 0.270 Acres
Acres 0.27
Lot Dimensions 95x126
Property Description
Location
State FL
County Lake
Community Eustis Brightwater Place
Zoning SR
Interior
Interior Features Ceiling Fans(s), High Ceilings, Open Floorplan, Solid Wood Cabinets, Split Bedroom, Walk-In Closet(s), Window Treatments
Heating Central, Natural Gas
Cooling Central Air
Flooring Carpet, Tile
Fireplace false
Appliance Dishwasher, Disposal, Dryer, Gas Water Heater, Microwave, Range, Refrigerator, Washer
Laundry Inside
Exterior
Exterior Feature Balcony, Irrigation System, Outdoor Shower, Rain Gutters, Sliding Doors, Sprinkler Metered
Garage Boat, Oversized, Parking Pad
Garage Spaces 2.0
Pool In Ground, Screen Enclosure, Solar Heat
Utilities Available BB/HS Internet Available, Cable Connected, Electricity Connected, Sprinkler Meter, Street Lights, Underground Utilities
Waterfront false
Water Access Yes
Water Access Desc Lake - Chain of Lakes
Roof Type Shingle
Porch Deck, Screened
Attached Garage true
Garage true
Private Pool Yes
Building
Lot Description City Limits, Level, Paved
Story 1
Entry Level One
Foundation Slab
Lot Size Range 1/4 to less than 1/2
Sewer Septic Tank
Water Public
Architectural Style Contemporary
Structure Type Block,Stucco
New Construction false
Others
Pets Allowed Yes
Senior Community No
Ownership Fee Simple
Monthly Total Fees $29
Acceptable Financing Cash, Conventional, FHA, VA Loan
Membership Fee Required Required
Listing Terms Cash, Conventional, FHA, VA Loan
Special Listing Condition None








