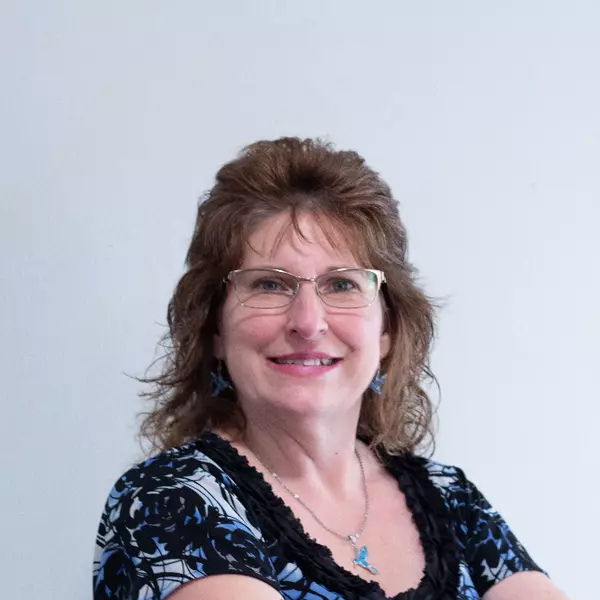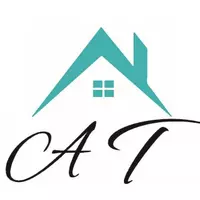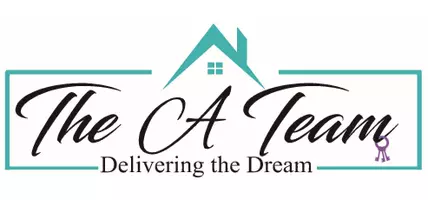
9200 SE 48TH COURT RD Ocala, FL 34480
4 Beds
2 Baths
1,882 SqFt
OPEN HOUSE
Sat Nov 30, 12:00pm - 3:00pm
UPDATED:
11/25/2024 07:08 PM
Key Details
Property Type Single Family Home
Sub Type Single Family Residence
Listing Status Active
Purchase Type For Sale
Square Footage 1,882 sqft
Price per Sqft $172
Subdivision Summercrest
MLS Listing ID GC524669
Bedrooms 4
Full Baths 2
HOA Fees $345/ann
HOA Y/N Yes
Originating Board Stellar MLS
Year Built 2020
Annual Tax Amount $3,121
Lot Size 10,890 Sqft
Acres 0.25
Lot Dimensions 84x130
Property Description
PRICED TO SELL!! Like-New home and barely lived in, this Exceptional Summercrest property served as a Palladio Model Home and remains in Pristine condition. From the Welcoming front porch, step inside this 1,882-square-foot residence to discover an Expansive, Open Living space with High, Soaring ceilings. The Kitchen is a true highlight, boasting a wealth of Granite countertops, Premium 36" Wood cabinets with Soft-close doors and drawers, extended Island, and Top-of-the-line Stainless Steel appliances. Kitchen also offers a generous pantry, sliding glass doors that lead to a Covered patio (w/.25 acres of outdoor space), creating a Seamless indoor-outdoor connection. Light wood accent wall highlights the dining/living space. This home boasts 4 well-proportioned bedrooms, each equipped with Ceiling fans for added comfort. The Primary bedroom, located at the rear of the home, features a Spacious Walk-in closet and Elegant Tray ceilings. The Primary bathroom is a sanctuary of Luxury, complete with Ceramic tile floors, Tile shower surrounds, a Mosaic tile shower floor, a Full glass shower door, and an Expansive Dual sink vanity adorned with Granite countertops. The Guest bath also boasts Granite counters, Ceramic tile flooring, and a tiled tub and shower combo. Oversized Laundry room leads to 2-car garage. This beautiful neighborhood offers an easy commute to the World Equestrian Center, Belleview, The Villages and I-75 with close proximity to a large variety of shopping, and restaurants. Furthermore, this property is energy-efficient, benefiting from a 16 SEER AC system, R38 insulation, and a Smart Feature package to enhance your daily living experience. Don't miss the opportunity to make this Immaculate Model Home yours! *Images are from prior Model Home staging*
Location
State FL
County Marion
Community Summercrest
Zoning PUD
Interior
Interior Features Ceiling Fans(s), Kitchen/Family Room Combo, Living Room/Dining Room Combo, Open Floorplan, Solid Wood Cabinets, Stone Counters, Thermostat, Tray Ceiling(s), Vaulted Ceiling(s), Walk-In Closet(s)
Heating Central
Cooling Central Air
Flooring Ceramic Tile, Vinyl
Fireplace false
Appliance Microwave, Refrigerator
Laundry Inside
Exterior
Exterior Feature Irrigation System
Garage Spaces 2.0
Utilities Available Cable Available, Electricity Available, Sewer Connected, Water Connected
Waterfront false
Roof Type Shingle
Attached Garage true
Garage true
Private Pool No
Building
Story 1
Entry Level One
Foundation Slab
Lot Size Range 1/4 to less than 1/2
Sewer Public Sewer
Water Public
Structure Type Block,Stucco
New Construction false
Schools
Elementary Schools Belleview Elementary School
Middle Schools Belleview Middle School
High Schools Belleview High School
Others
Pets Allowed Yes
Senior Community No
Ownership Fee Simple
Monthly Total Fees $28
Acceptable Financing Cash, Conventional, FHA, VA Loan
Membership Fee Required Required
Listing Terms Cash, Conventional, FHA, VA Loan
Special Listing Condition None








