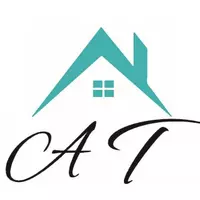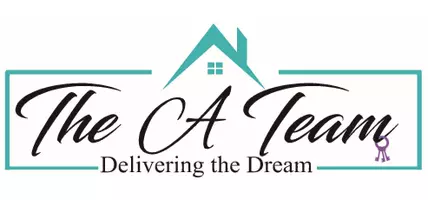
5323 HANSEL AVE #E-13 Orlando, FL 32809
3 Beds
2 Baths
1,306 SqFt
UPDATED:
11/22/2024 09:51 PM
Key Details
Property Type Condo
Sub Type Condominium
Listing Status Active
Purchase Type For Sale
Square Footage 1,306 sqft
Price per Sqft $191
Subdivision Camelot By Lake Condo
MLS Listing ID O6226824
Bedrooms 3
Full Baths 2
Condo Fees $675
HOA Y/N No
Originating Board Stellar MLS
Year Built 1970
Annual Tax Amount $573
Lot Size 10,454 Sqft
Acres 0.24
Property Description
Step inside to discover a spacious, open floor plan featuring tile flooring throughout the main living areas, providing both durability and a sleek aesthetic. You will never run out of hot water as the home has whole house on demand hot water. The bedrooms are carpeted, adding a cozy touch to the personal spaces. The kitchen is a chef's delight, boasting granite countertops, ample cabinet space, ensuring all your culinary needs are met.
The primary bedroom is a peaceful retreat with an en-suite bathroom, while the two additional bedrooms are generously sized, perfect for family, guests, or a home office. One guest room comes with a built-in Queen sized Murphy Bed.
Enjoy the fantastic community amenities, which include a 2 sparkling pools (1 being heated), fitness center, Pickleball and tennis courts, a clubhouse, sandy beach and access to the Conway Chain of Lakes. (Bring your boat, mooring spots can be had for a small fee). Covered parking is also available. Whether you prefer to stay active or relax by the water, this community has something for everyone.
Don't miss this opportunity to own a beautiful condo in a sought-after location with easy access to local shops, dining, and entertainment. Schedule your showing today and experience the best of Orlando living at 5323 Hansel Ave Unit E-13!
Location
State FL
County Orange
Community Camelot By Lake Condo
Zoning R-3
Rooms
Other Rooms Inside Utility
Interior
Interior Features Ceiling Fans(s), Open Floorplan, Solid Wood Cabinets, Stone Counters
Heating Central, Electric
Cooling Central Air
Flooring Carpet, Ceramic Tile
Fireplace false
Appliance Dishwasher, Disposal, Dryer, Electric Water Heater, Microwave, Range, Refrigerator, Washer
Laundry Inside
Exterior
Exterior Feature Lighting, Tennis Court(s)
Garage Assigned, None
Pool Auto Cleaner, Child Safety Fence, Gunite, In Ground, Outside Bath Access
Community Features Buyer Approval Required, Deed Restrictions, Fitness Center, Pool, Tennis Courts
Utilities Available BB/HS Internet Available, Cable Available, Cable Connected, Electricity Connected
Amenities Available Fitness Center, Pickleball Court(s), Pool, Recreation Facilities, Tennis Court(s)
Waterfront true
Waterfront Description Lake
Water Access Yes
Water Access Desc Lake,Lake - Chain of Lakes
Roof Type Shingle
Porch Covered, Deck, Enclosed, Patio, Porch, Screened
Garage false
Private Pool No
Building
Lot Description Near Public Transit, Sidewalk, Paved
Story 1
Entry Level One
Foundation Slab
Sewer Public Sewer
Water Public
Architectural Style French Provincial
Structure Type Brick
New Construction false
Others
Pets Allowed Cats OK, Dogs OK, Number Limit, Size Limit, Yes
HOA Fee Include Pool,Escrow Reserves Fund,Maintenance Structure,Maintenance Grounds,Management,Pest Control,Recreational Facilities,Sewer,Trash,Water
Senior Community No
Pet Size Medium (36-60 Lbs.)
Ownership Condominium
Monthly Total Fees $675
Acceptable Financing Cash, Conventional
Membership Fee Required Required
Listing Terms Cash, Conventional
Num of Pet 2
Special Listing Condition None








