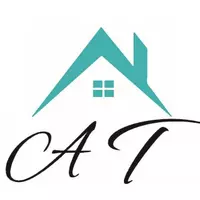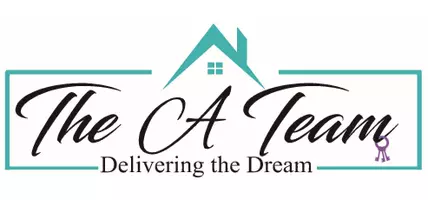
9829 SW 33RD LN Gainesville, FL 32608
5 Beds
5 Baths
3,553 SqFt
UPDATED:
11/13/2024 10:39 PM
Key Details
Property Type Single Family Home
Sub Type Single Family Residence
Listing Status Pending
Purchase Type For Sale
Square Footage 3,553 sqft
Price per Sqft $197
Subdivision Haile Plantation Unit 35 Ph Iii
MLS Listing ID GC521698
Bedrooms 5
Full Baths 4
Half Baths 1
Construction Status Financing,Inspections
HOA Fees $106/qua
HOA Y/N Yes
Originating Board Stellar MLS
Year Built 2002
Annual Tax Amount $7,890
Lot Size 0.440 Acres
Acres 0.44
Property Description
The ground floor welcomes you with an in-law suite, complete with a private entrance, offering additional space and flexibility. Upstairs, a spacious bonus suite provides ample room for various needs. Brand new roof and newer HVAC ensure peace of mind, while beautiful wood floors and abundant natural light create an inviting ambiance throughout. NEW Interior Paint, NEW stainless-steel appliances and NEW carpet!
The heart of the home is the chef's kitchen, featuring silestone counters, generous cabinet storage, and an eat-in breakfast nook overlooking the pool and lanai. This well-appointed kitchen flows seamlessly into the Great room with soaring ceilings and a gas fireplace, ideal for both relaxation and entertainment.
The primary bedroom suite is generously sized, featuring a lovely tray ceiling, crown molding, and direct access to the pool. Enjoy the luxury of two walk-in closets and a spa-like bathroom with a garden tub, walk-in shower, and split vanities.
The home's layout includes two additional ground floor bedrooms, each offering ample space, and a separate ground floor in-law suite area with its own private entrance, complete with a living area, kitchenette, and large bedroom.
A separate dining room and office complete the thoughtfully designed three-way split floorplan, offering privacy and functionality.
Step outside to the expansive screened lanai featuring a summer kitchen with granite counters, overlooking the pool and hot tub against a private wooded backdrop—perfect for outdoor gatherings and relaxation.
Don't miss the opportunity to make this exceptional Haile Plantation residence your new home, combining elegance, comfort, and practicality in a highly sought after neighborhood. Schedule your showing today and experience the best of Gainesville living! ***NEW kitchen appliance package, new interior wall paint and new carpeting in office and upstairs bonus room to occur by June 22.
Location
State FL
County Alachua
Community Haile Plantation Unit 35 Ph Iii
Zoning PD
Rooms
Other Rooms Bonus Room, Den/Library/Office, Formal Dining Room Separate, Formal Living Room Separate, Great Room, Interior In-Law Suite w/Private Entry, Storage Rooms
Interior
Interior Features Cathedral Ceiling(s), Ceiling Fans(s), Coffered Ceiling(s), Crown Molding, Eat-in Kitchen, High Ceilings, Open Floorplan, Primary Bedroom Main Floor, Solid Surface Counters, Thermostat, Tray Ceiling(s), Walk-In Closet(s)
Heating Central, Gas
Cooling Central Air
Flooring Carpet, Tile, Wood
Fireplaces Type Gas
Fireplace true
Appliance Cooktop, Dishwasher, Disposal, Dryer, Microwave, Range, Refrigerator, Washer
Laundry Laundry Room
Exterior
Exterior Feature Irrigation System, Outdoor Kitchen, Rain Gutters
Garage Driveway, Garage Door Opener, Garage Faces Side
Garage Spaces 2.0
Pool In Ground
Community Features Deed Restrictions, Fitness Center, Golf Carts OK, Golf, Pool, Sidewalks, Tennis Courts
Utilities Available BB/HS Internet Available, Cable Available, Electricity Connected, Natural Gas Connected, Sewer Connected, Street Lights, Underground Utilities, Water Connected
Waterfront false
View Garden, Trees/Woods
Roof Type Shingle
Porch Covered, Front Porch, Rear Porch, Screened
Attached Garage true
Garage true
Private Pool Yes
Building
Lot Description Cul-De-Sac, Paved
Story 2
Entry Level Two
Foundation Slab
Lot Size Range 1/4 to less than 1/2
Builder Name GW Robinson
Sewer Public Sewer
Water Public
Architectural Style Contemporary
Structure Type HardiPlank Type
New Construction false
Construction Status Financing,Inspections
Schools
Elementary Schools Lawton M. Chiles Elementary School-Al
Middle Schools Kanapaha Middle School-Al
High Schools F. W. Buchholz High School-Al
Others
Pets Allowed Yes
HOA Fee Include Management,Private Road
Senior Community No
Ownership Fee Simple
Monthly Total Fees $87
Acceptable Financing Cash, Conventional
Membership Fee Required Required
Listing Terms Cash, Conventional
Special Listing Condition None








